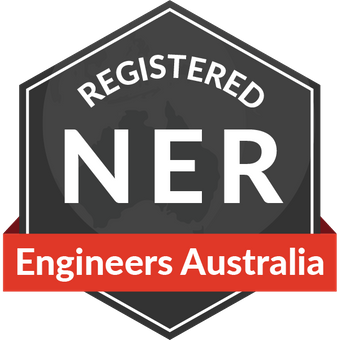A new extension or renovation may add a great deal of value to your home.
Our clients approach us to provide them with design documentation to enable them to extend there existing homes. Often, walls are removed to provide a larger open space as well as changing the existing wall layout to increase room sizes.
We provide a one stop service, whereby we can organise all facets from design planning, structural design requirements, drafting, permit application, construction project management, and any other building services you may require. Contact us now to see how our engineering/ building team can assist you in improving your home to your needs.
I was very impressed by how simple Melbourne Civil & Structural Engineers made the property inspection process. After I spoke with Hanna I was able to email MC&SE information about the issue of concern, which was reviewed prior to the inspection. Adam arrived on time, did a thorough walk-through and talked through the issues with me. His verbal advice was easy to understand and logically presented. Adam was professional and personable, and was able to put me in contact with a builder who contacted me on the same day. Adam's advice has been of great assistance in planning a way forwards - many thanks!
Jill - Richmond - VIC







